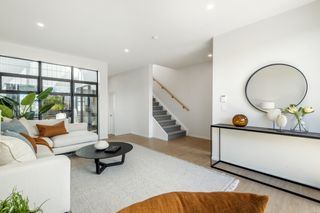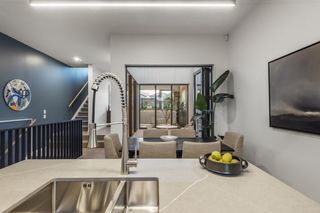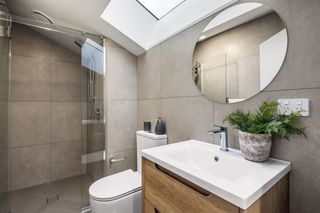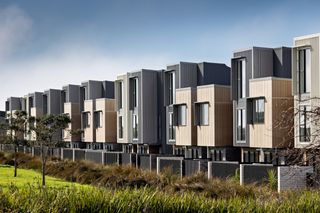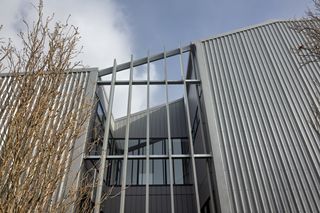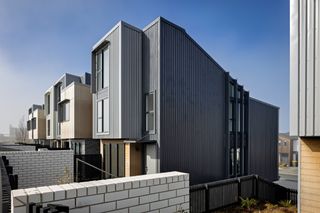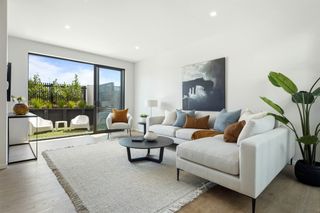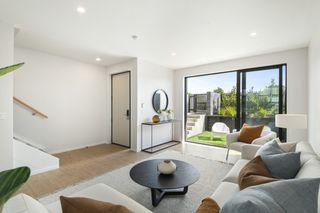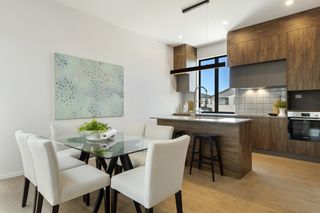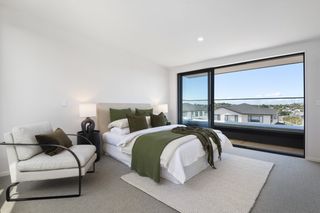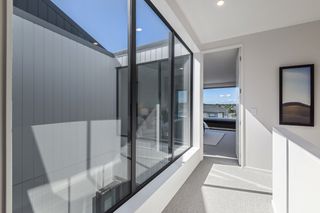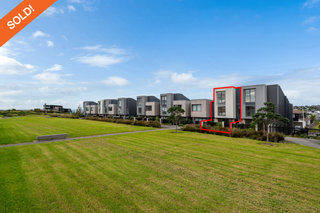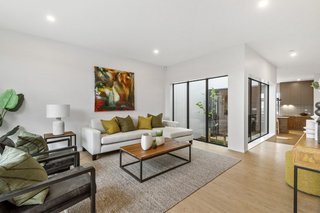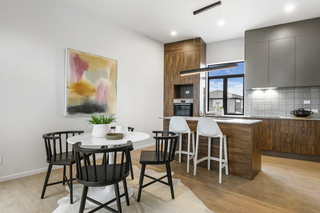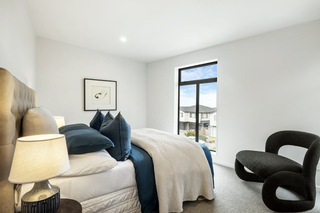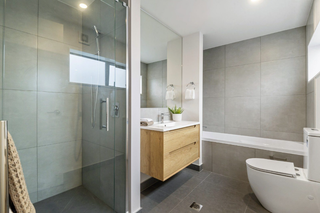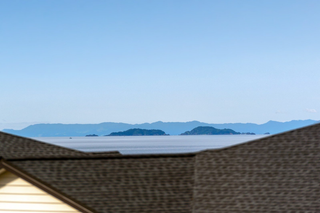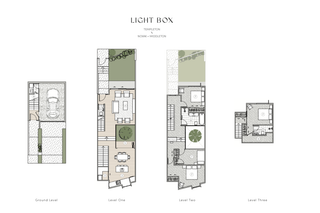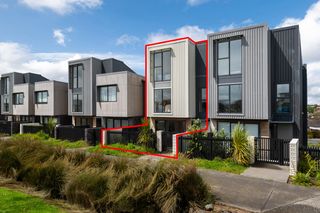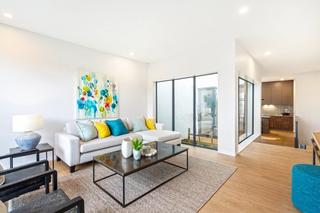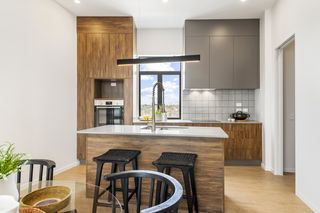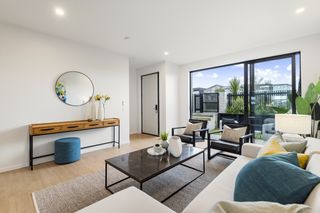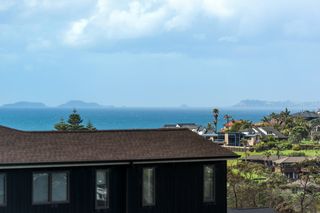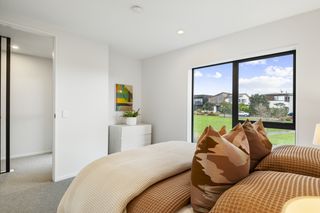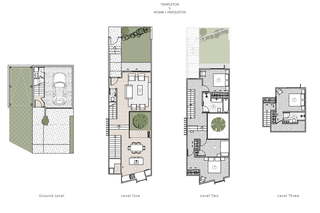
Winner / Multi Unit Housing Award / Auckland Architecture Awards 2025
Light Box is a collection of Townhouses designed by award-winning architects Novak+Middleton. These 21 family ready homes sit in prime position within Long Bay thanks to fantastic access to the beach and the open green spaces of Ridge Park for a backyard. Step inside to discover the inner oasis that inspired the name ‘Light Box.'
Only 2 x 4 bedroom homes remains for sale - priced from $1.350m
Insightful
Design.
- 21 Townhouses - only 2 remain!
- A light filled atrium for amazing natural light & ventilation
- Open plan living & water views
- North facing living areas
- Direct connection to Ridge Park for an amazing back yard
- Open Homes - Sunday 12:45pm to 1:15pm
- 83 Bearing Parade, Long Bay

Sun drenched and north facing
With plenty of room for family these sun-drenched three and four bedroom homes feature designer kitchen, expansive open plan living and ample storage. The north facing living areas sit at the front of the house, opening out to a fenced private garden overlooking Ridge Park, complete with your own private entry.
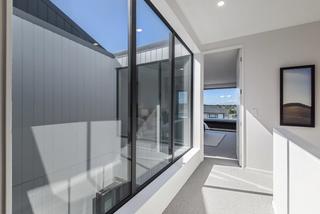
A light filled atrium at its heart
At the heart of the home is the hero – a light-filled atrium, an inner refuge and the home’s own centrepiece. Secluded by nature, the greenery acts as an interior focal point by form, and a place of solitude by function.
Pull back the doors and bring the outside in as you enjoy a meal around the table with loved ones. Admire its framed beauty from the comfort of your living room. Watch as the sunlight dances on the walls, and the moonlight sets the mood.
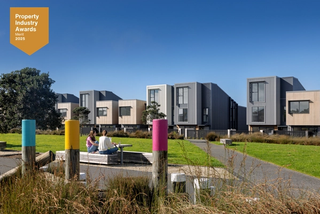
Award winning design & functionality
Light Box was recognised with a Merit Award in the Multi Unit Residential category at the 2025 annual Property Council New Zealand Awards.
Light Box was also honoured with the Housing Multi Unit award at the 2025 Auckland Architecture Awards. Both these accolades are testament to Light Box's thoughtful design, functionality and strong lifestyle appeal.
Bright Attraction
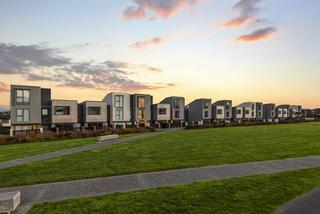
For Sale Now
69 Bearing Parade / 4 bedroom / 3 bath
83 Bearing Pde / 3 bedroom / 3 bath / 2 living areas
INDICATIVE FINISHES
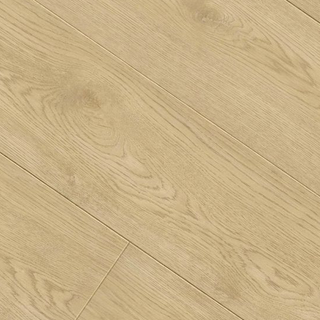
Oak Flooring
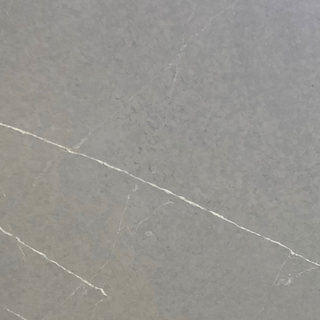
Quartz Benchtops
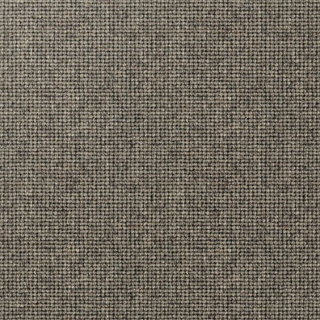
Mortar Carpet
Agency
Proudly Marketed By:

BAYLEYS REAL ESTATE LTD, AUCKLAND CENTRAL, LICENSED UNDER THE REAL ESTATE AGENTS ACT 2008
- Blake Glover - 022 542 2331
- Bonnie Garton-Stack - 021 027 10 740
- Open Homes - Sunday 12:45pm to 1:15pm
- 83 Bearing Parade, Long Bay
Download Brochure
The Developer:
Templeton Group
Templeton has a significant track record and reputation as developers of carefully curated, quality places for people and families. Common to all projects is a strong focus on design aesthetics while always delivering places where people want to live.
Our portfolio focuses on creating communities and lifestyles, from apartments and student accommodation to quality homes and master-planned communities.
Templeton takes people’s aspirations and turn them into reality. Whether it’s a 5-star hotel, apartment complex, master-planned community or residential home, our team create distinctive places with Kiwi character where people can thrive.
Key to our success is recognizing individuality. Led by Nigel McKenna, our in-depth experience, attention to detail, ideas for how to turn property into places for people, and our passionate team means we are one of New Zealand’s largest and fastest growing property developers

